Bigl.ee
Bigl.ee is the creative studio project I've been working on throughout most of 2017 and 2018. Daved Barry originally pitched the idea to JIBS, had it greenlighted, and then involved me in the design process. The studio comprises four main rooms plus a corridor and service spaces, for an overall size of roughly 160 square meters. The name Biglee is an informal nickname the studio received when a Calle Örnemark wooden sculpture of a viking warrior with a big hand was purchased to become its symbol. Biglee the viking warrior is painted yellow, blue, and red, and that is where the studio's signature palette comes from. Biglee is as of now an unofficial name, but most definitely one that will be kept around as the name of its metaverse component (yes, the studio has been conceived as part of a cross-channel ecosystem and as a blended space). It is still far from being complete, but here's a sneak peek at some of its main spaces.
The Yellow Room
The Yellow Room is the main space within the studio. Its walls are entirely writeable. I will add another pic when props and furniture are in place, because the room will look quite different in its final setup
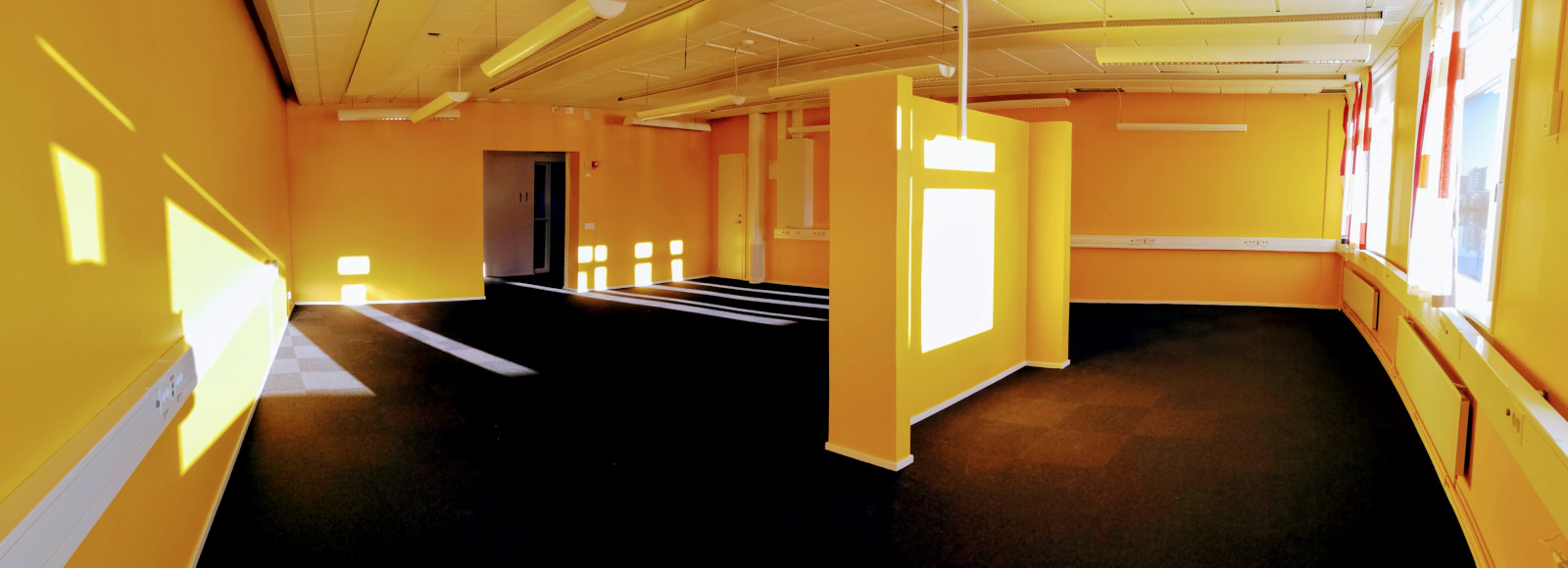
The Yellow Room studio. Bigl.ee, Jönköping International Business School, 2018
Update Mar 2018: the Yellow Room as of Mar 31st 2018. Still incomplete, but with lamps, tables, chairs, the sofa, and the pavillion in place. Notably missing from the picture is the late 18th century foldable table to be placed at the center of the room, under the pavillion and in front of the screen.
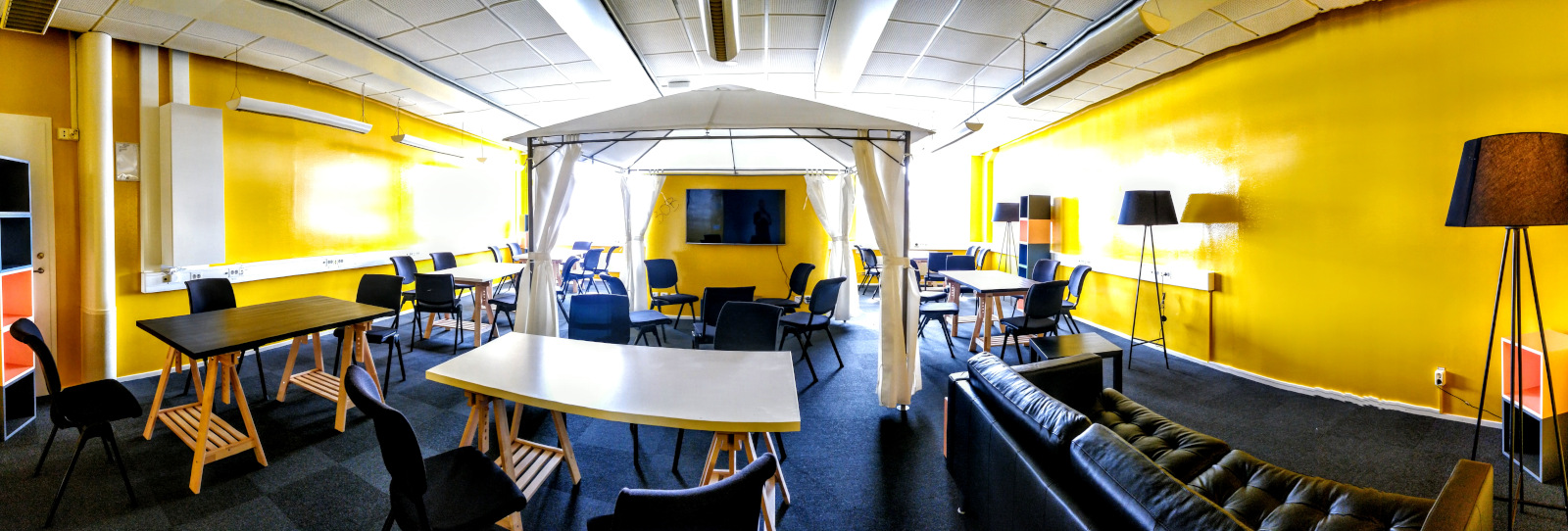
The Yellow Room studio in Mar 2018. Bigl.ee, Jönköping International Business School, 2018
Update Apr 2018: the Yellow Room as of Apr 3d 2018, with the 18th century foldable table is in place.
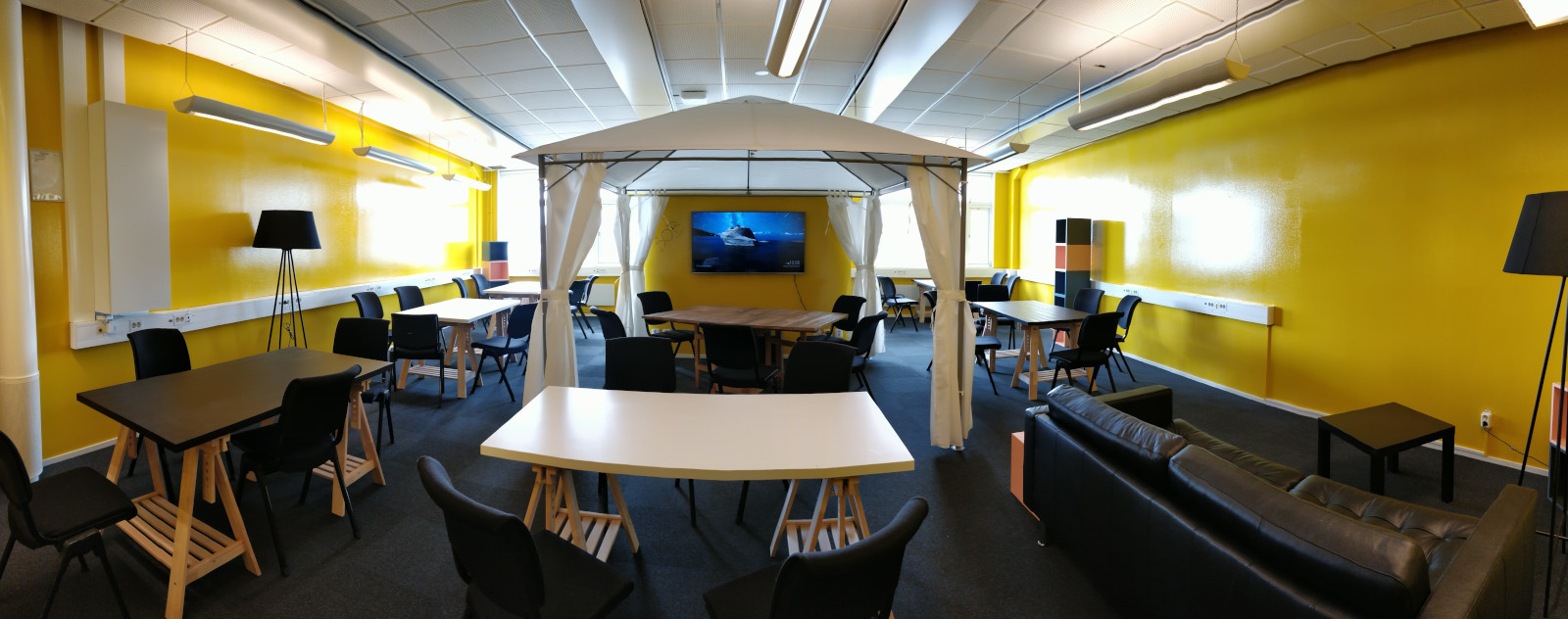
The Yellow Room studio in Apr 2018. Bigl.ee, Jönköping International Business School, 2018
The Blue Room
The Blue Room is the brainstorming room. Also sporting writeable walls (and white markers), the Blue Room is meant to offer a space for quiet discussion to groups of 10-12. Past the Blue Room, and not visible in any photos, is the White Room, our A/V studio. The White Room sports an Oculus Rift, a PS4 VR, an XBox with a Kinekt, a drone camera (not to be used indoors), two 4K cameras, a green screen, and a complete video editing station.
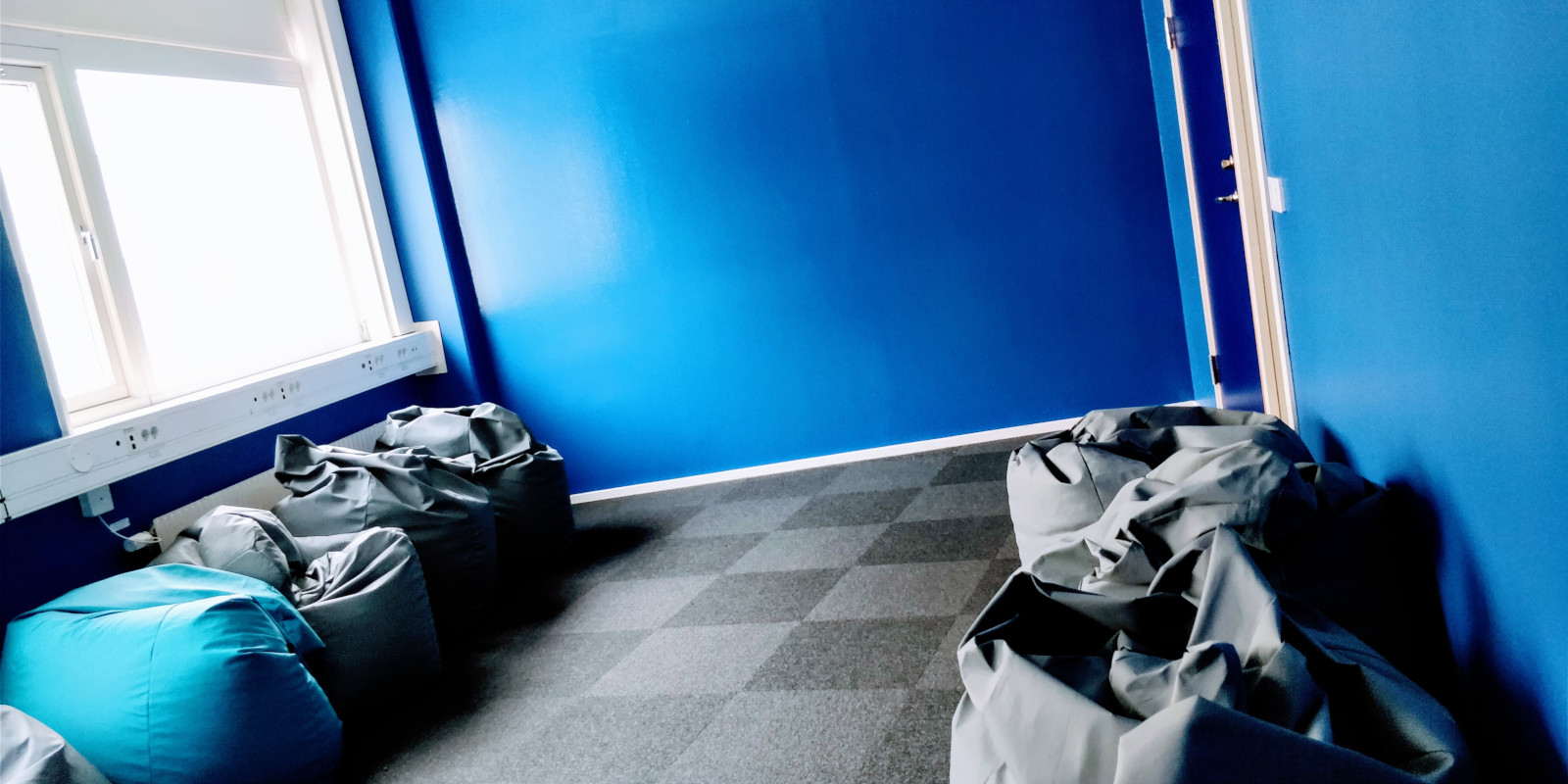
The Blue Room, the idea room. Bigl.ee, Jönköping International Business School, 2018
The Red Room
The Red Room doubles as both a presentation space equipped with a stage and 65 inches screen for presentations, and the social area. It comes with a full open kitchen, so food can be prepared on the premises, and seating for thirty-two. The stage sports heavy black curtains that completely obscure the large glass wall at its back.
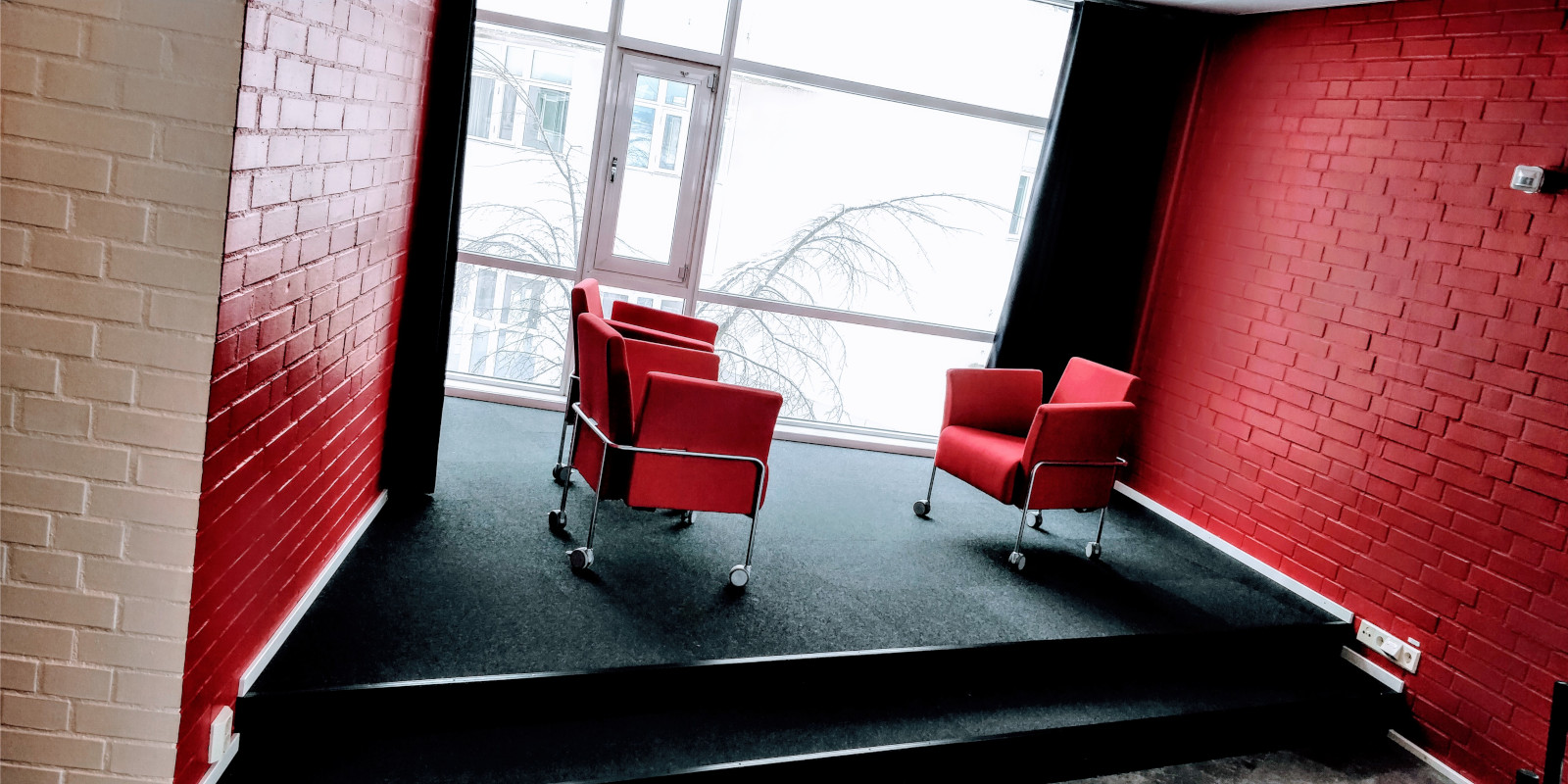
The Red Room, stage area. Bigl.ee, Jönköping International Business School, 2018
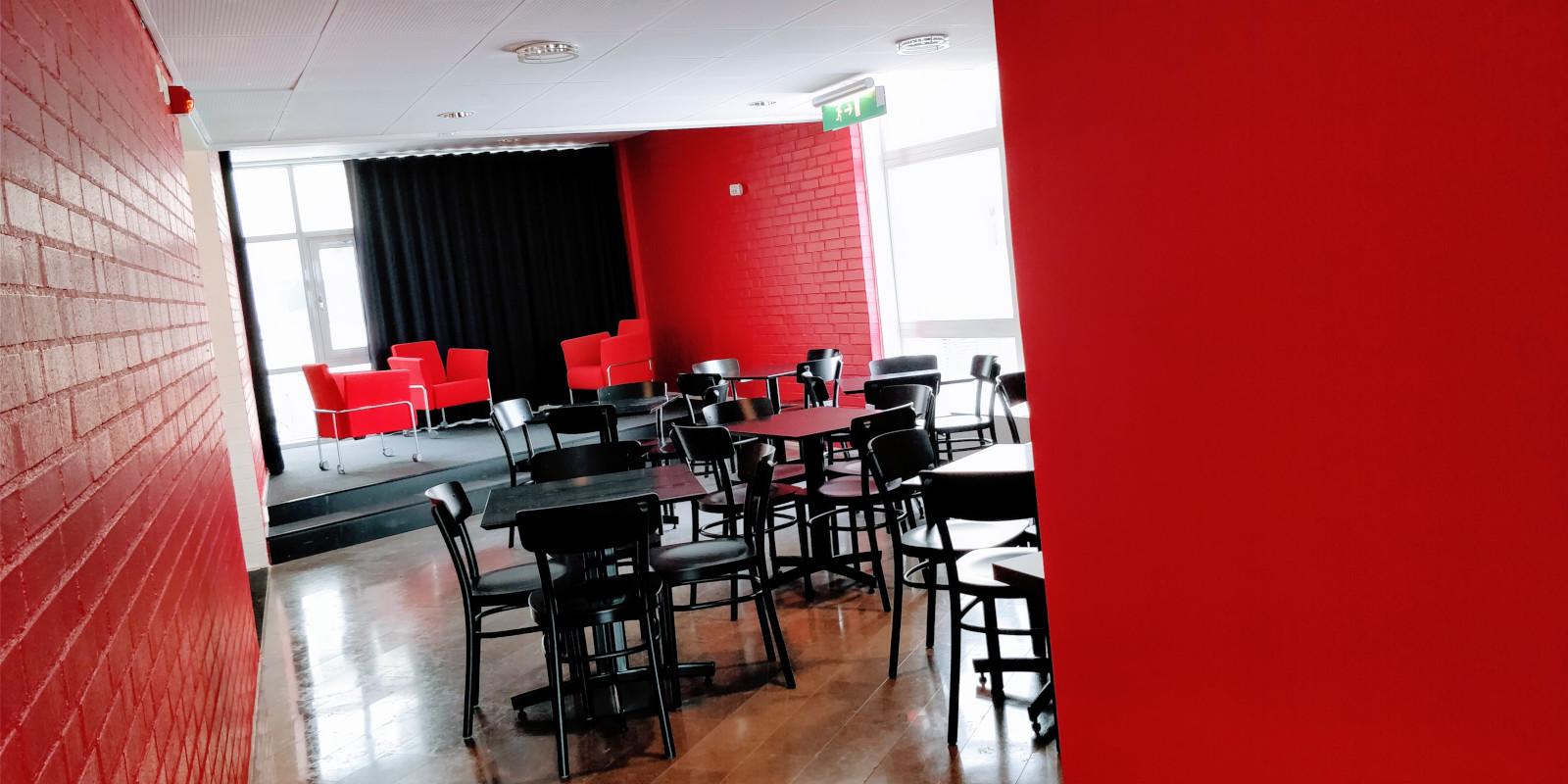
The Red Room, stage and tables as seen from the service entrance. Bigl.ee, Jönköping International Business School, 2018
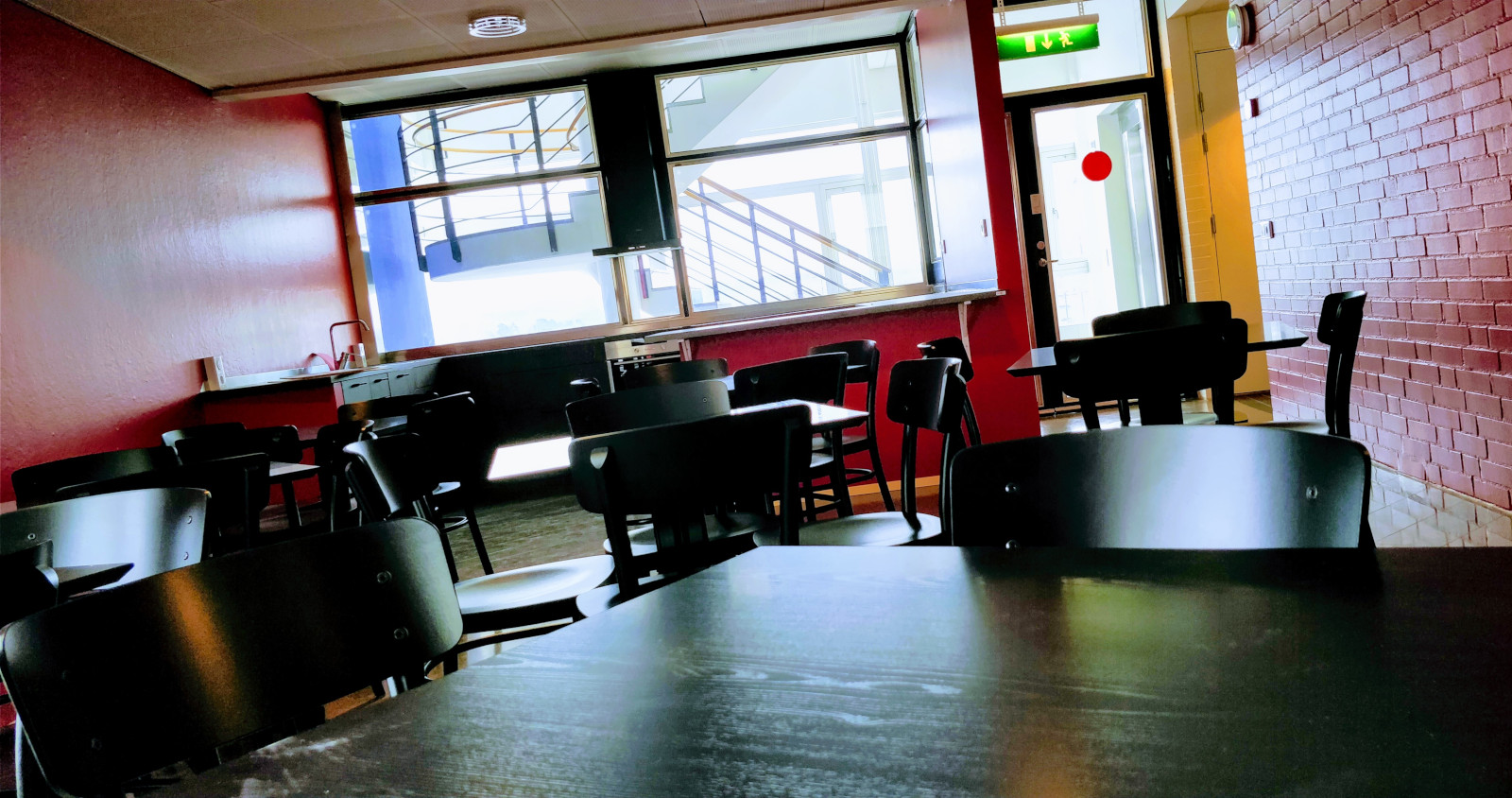
The Red Room, tables with the full open kitchen visible in the background. Bigl.ee, Jönköping International Business School, 2018
